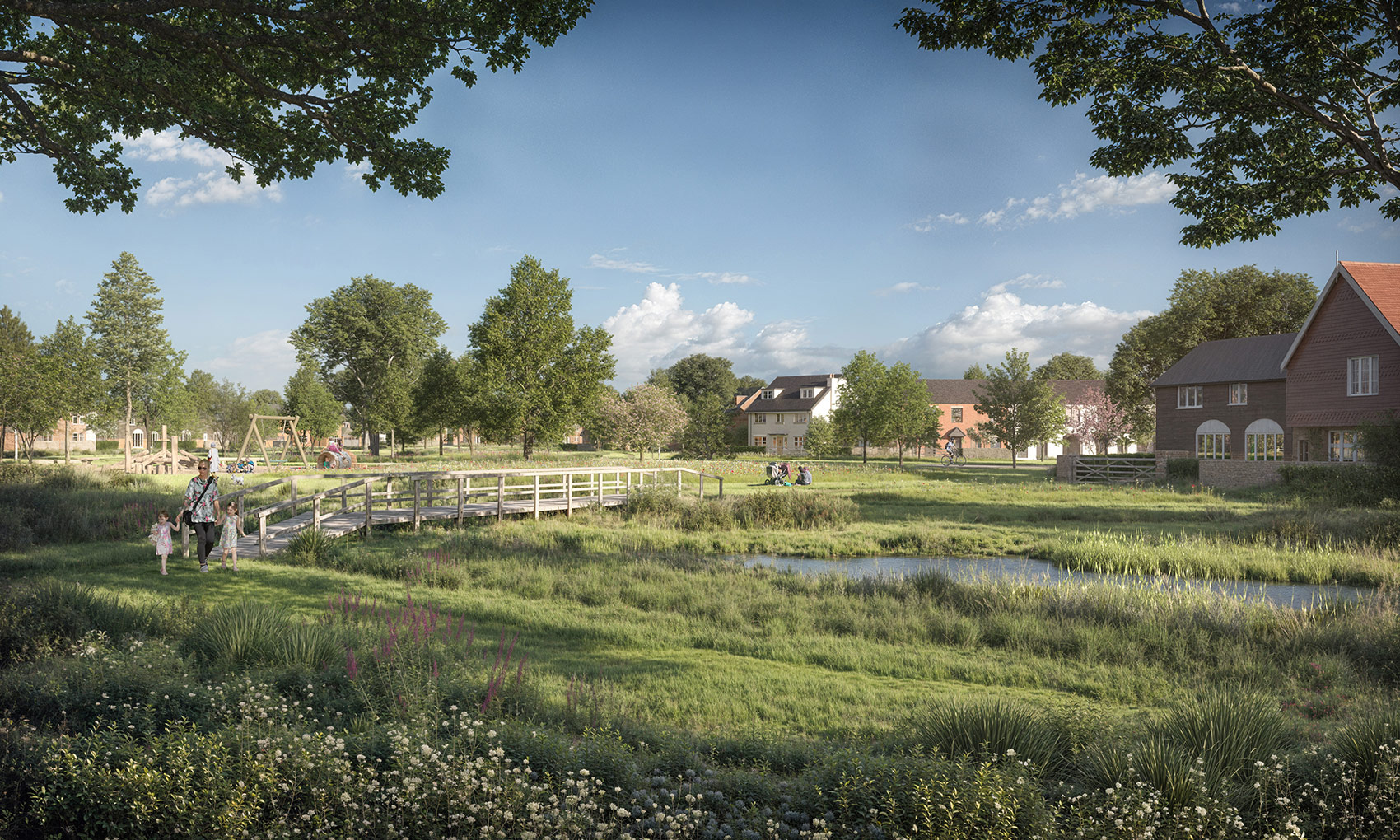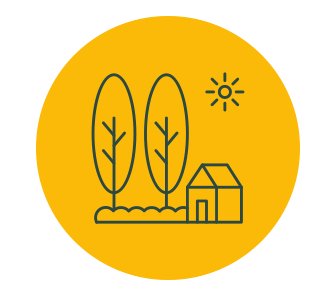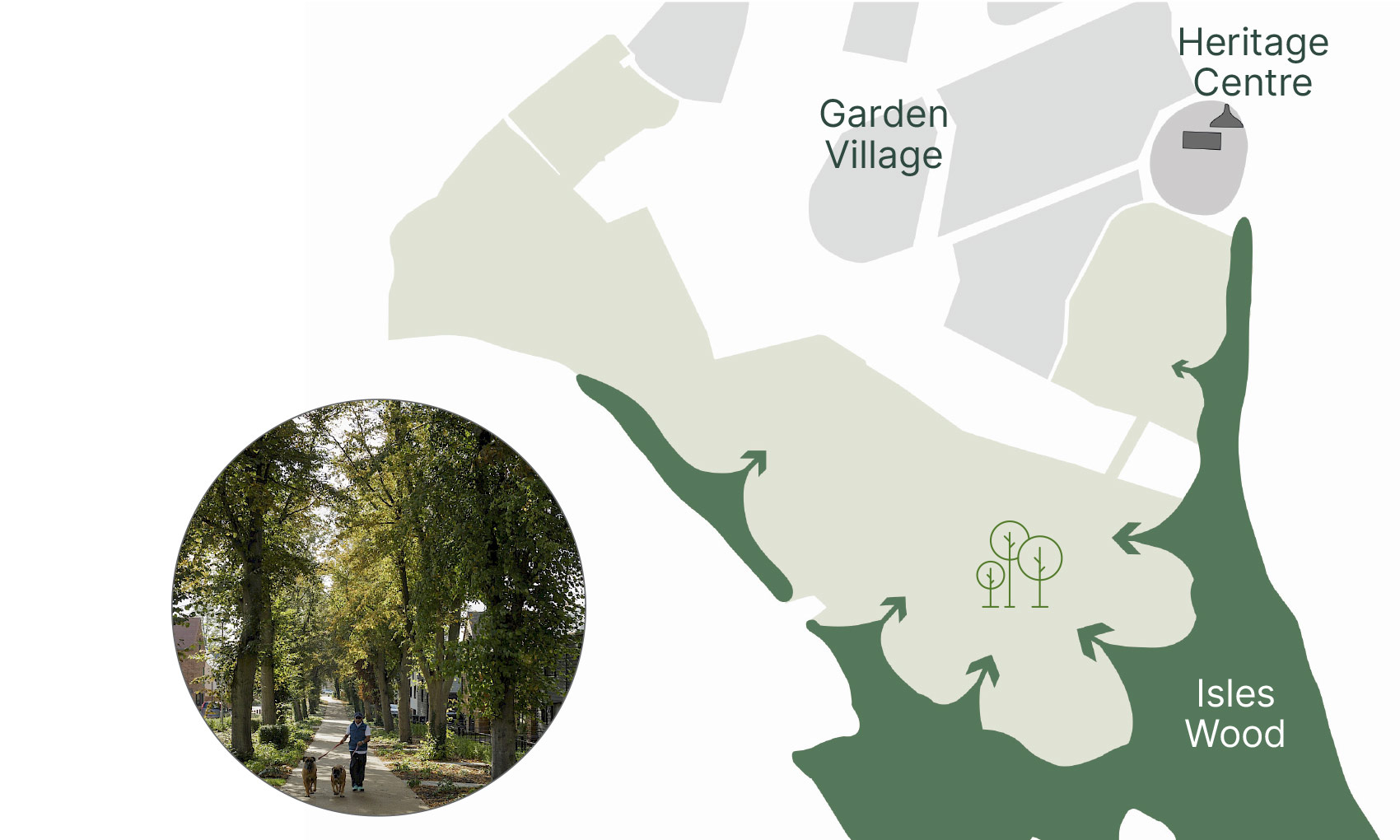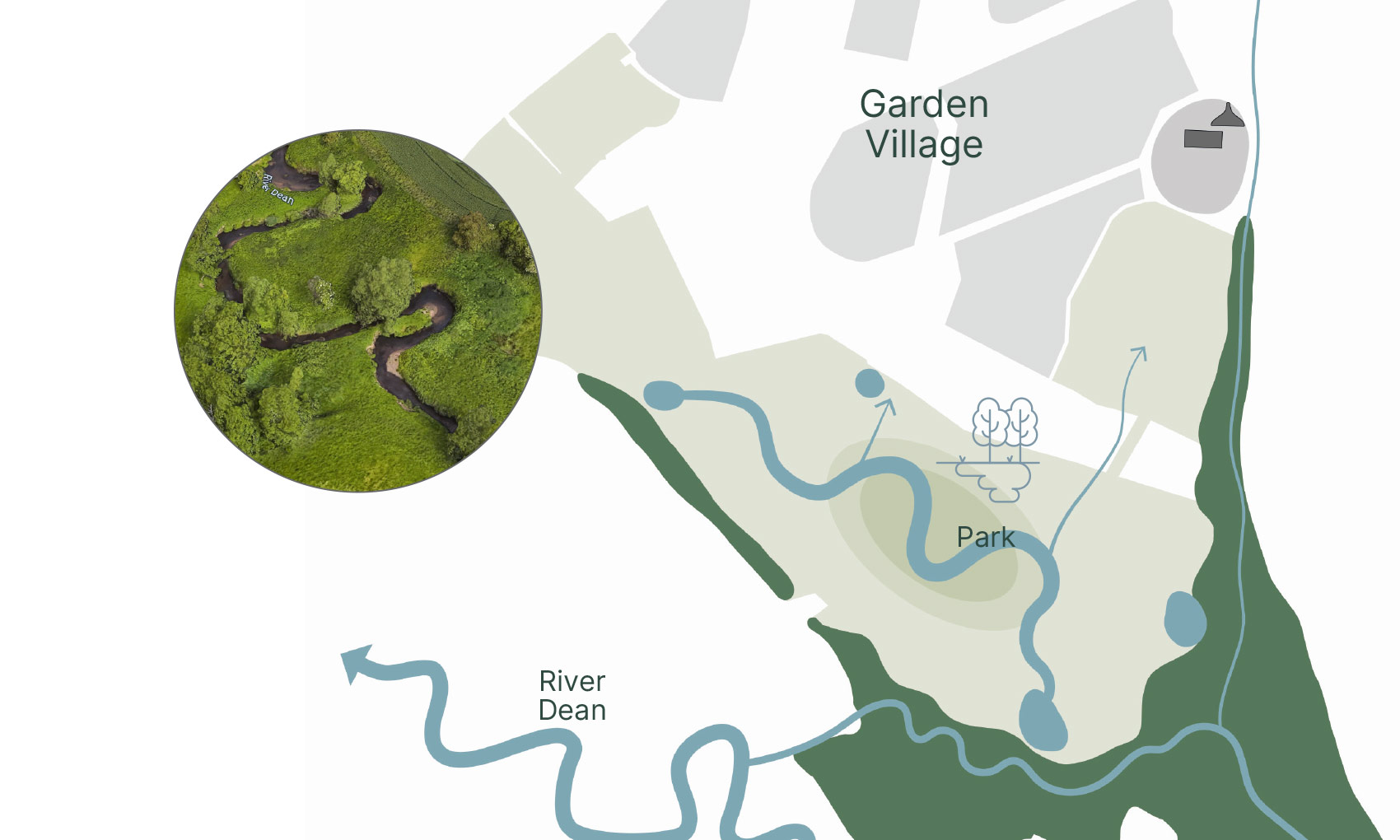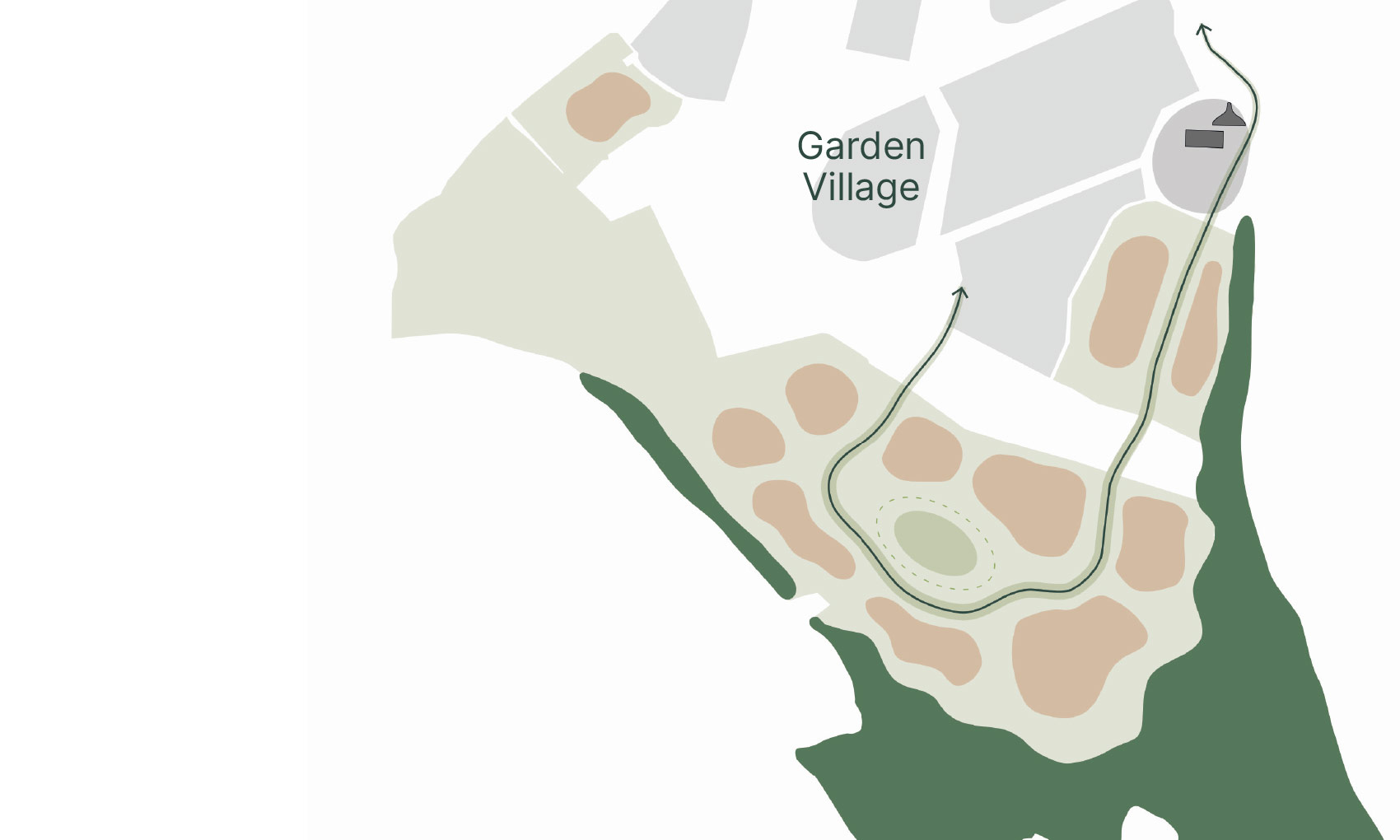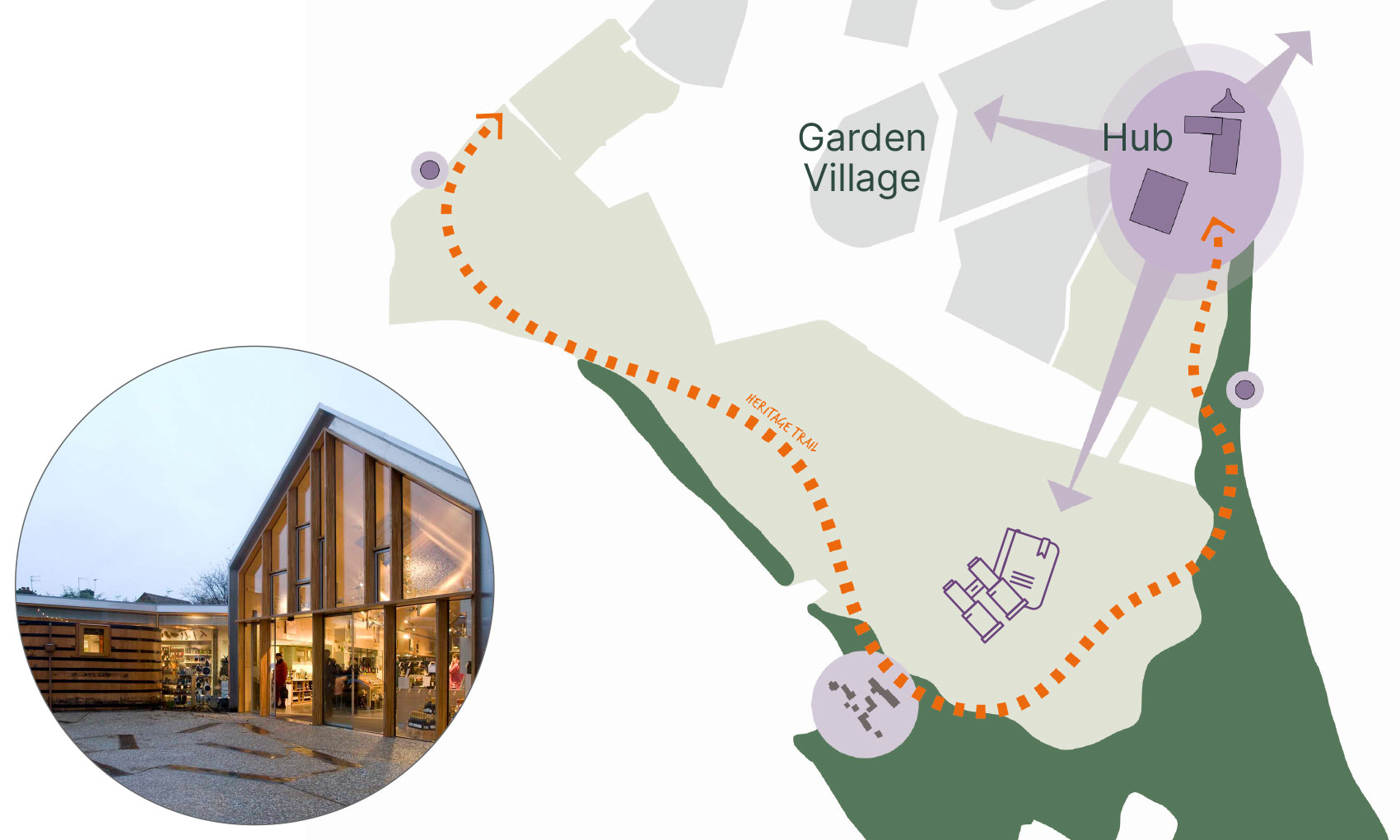Masterplan Design Drivers
The masterplan is informed by the surrounding landscape and buildings, taking cues from the existing context and integrating and enhancing landscape features already present in and around the site.
The following design drivers illustrate how the development and landscape proposals have been informed and where the site constraints, surrounding context and character of the place have guided proposals.
