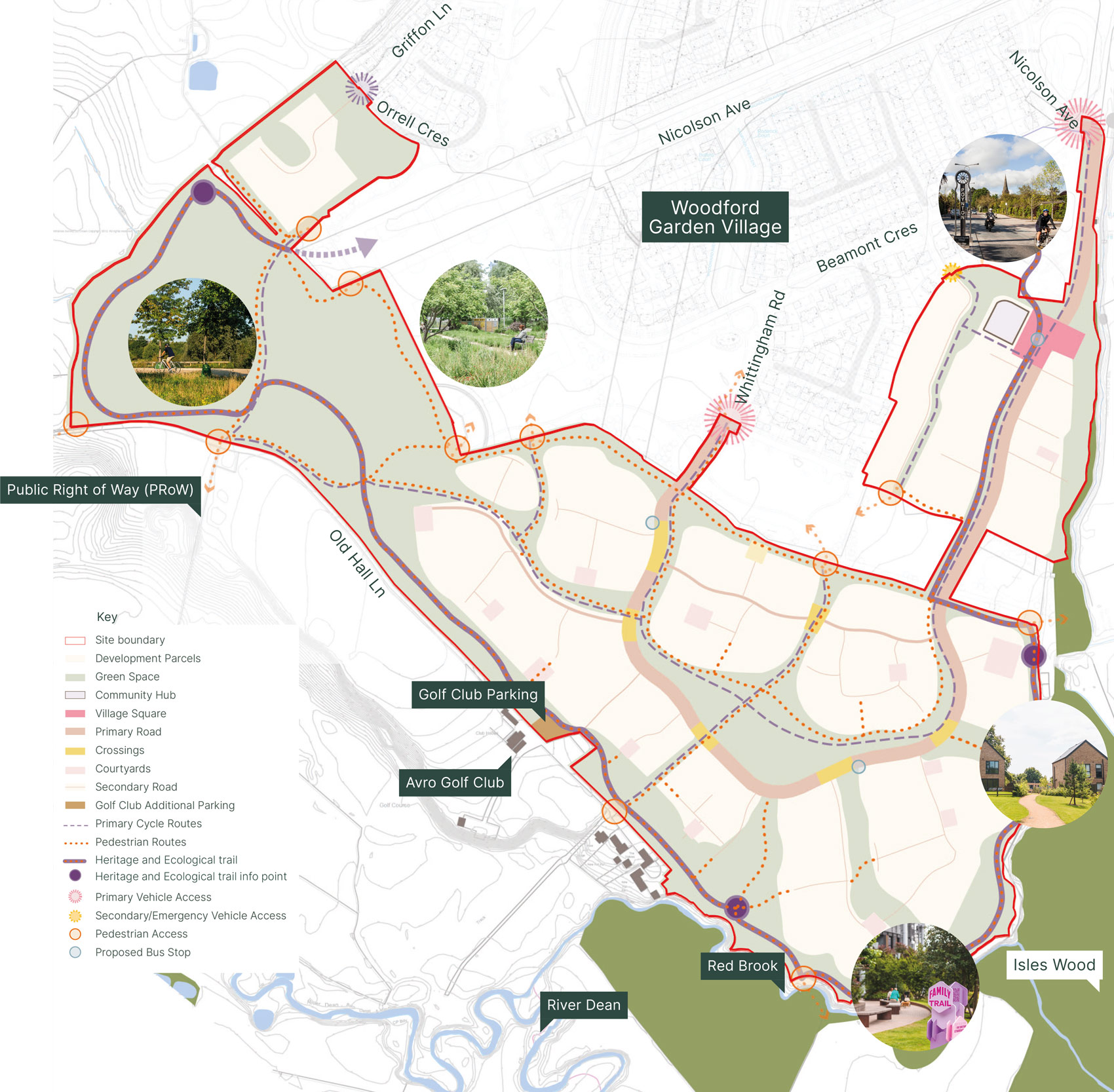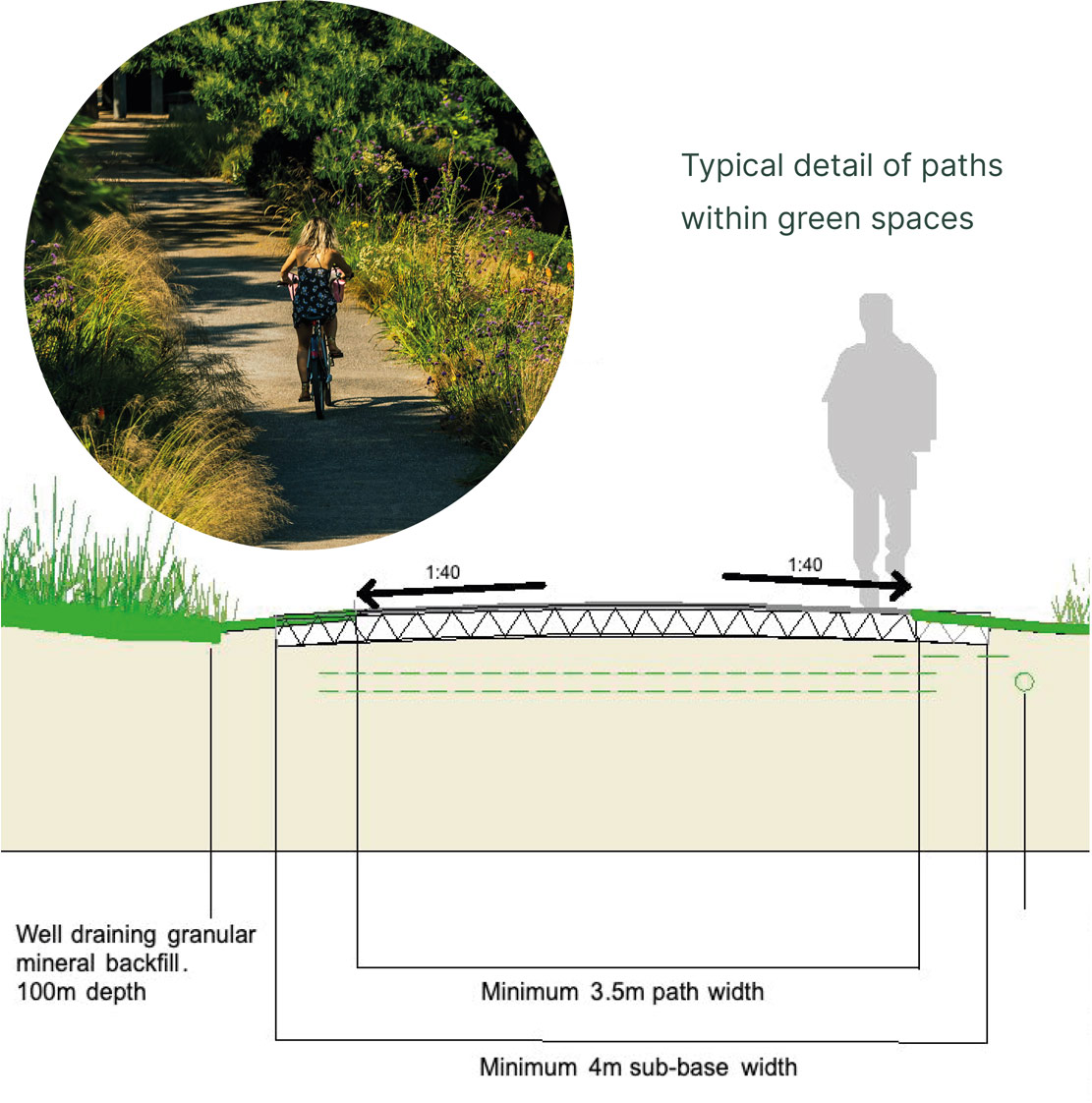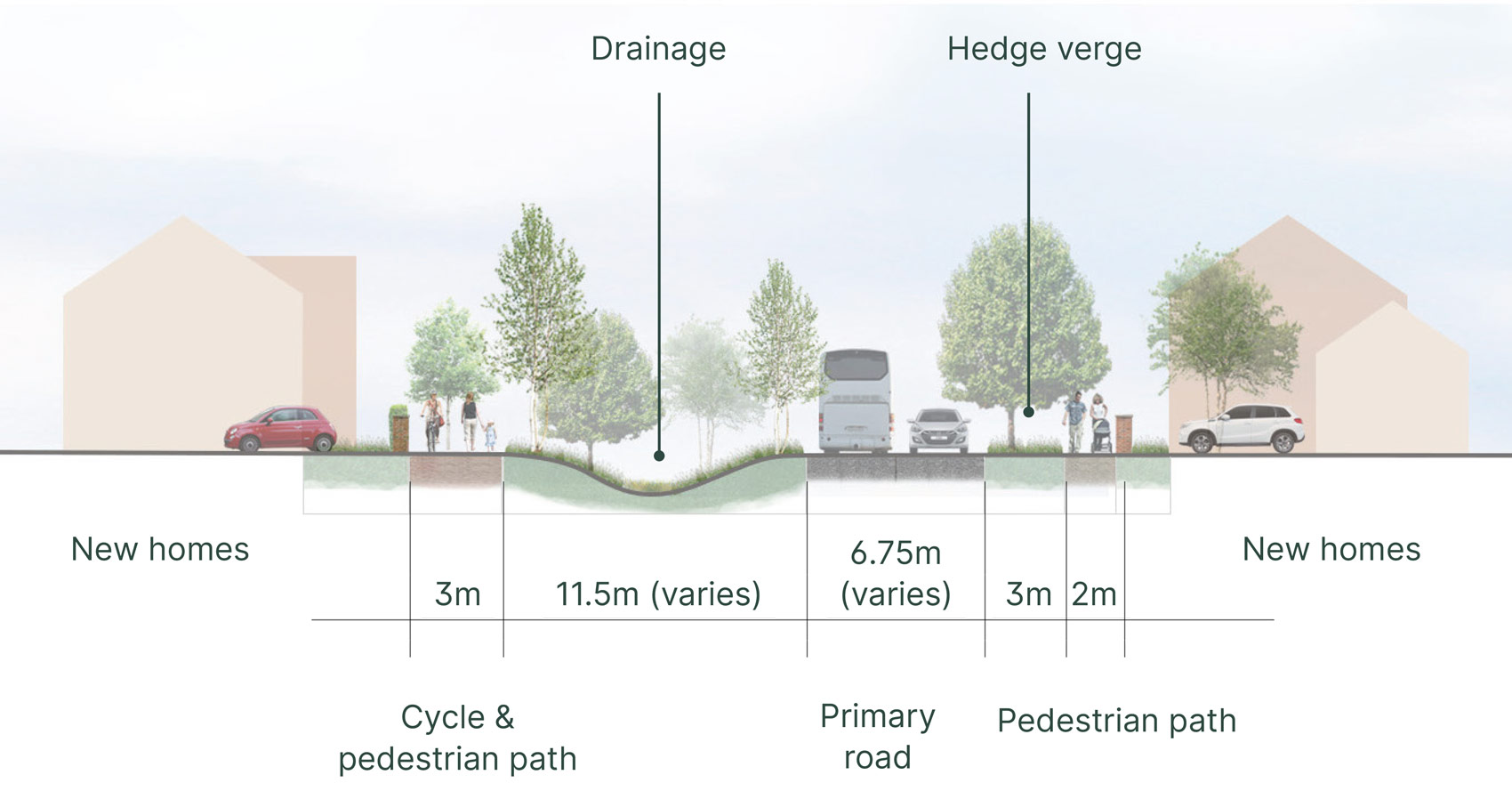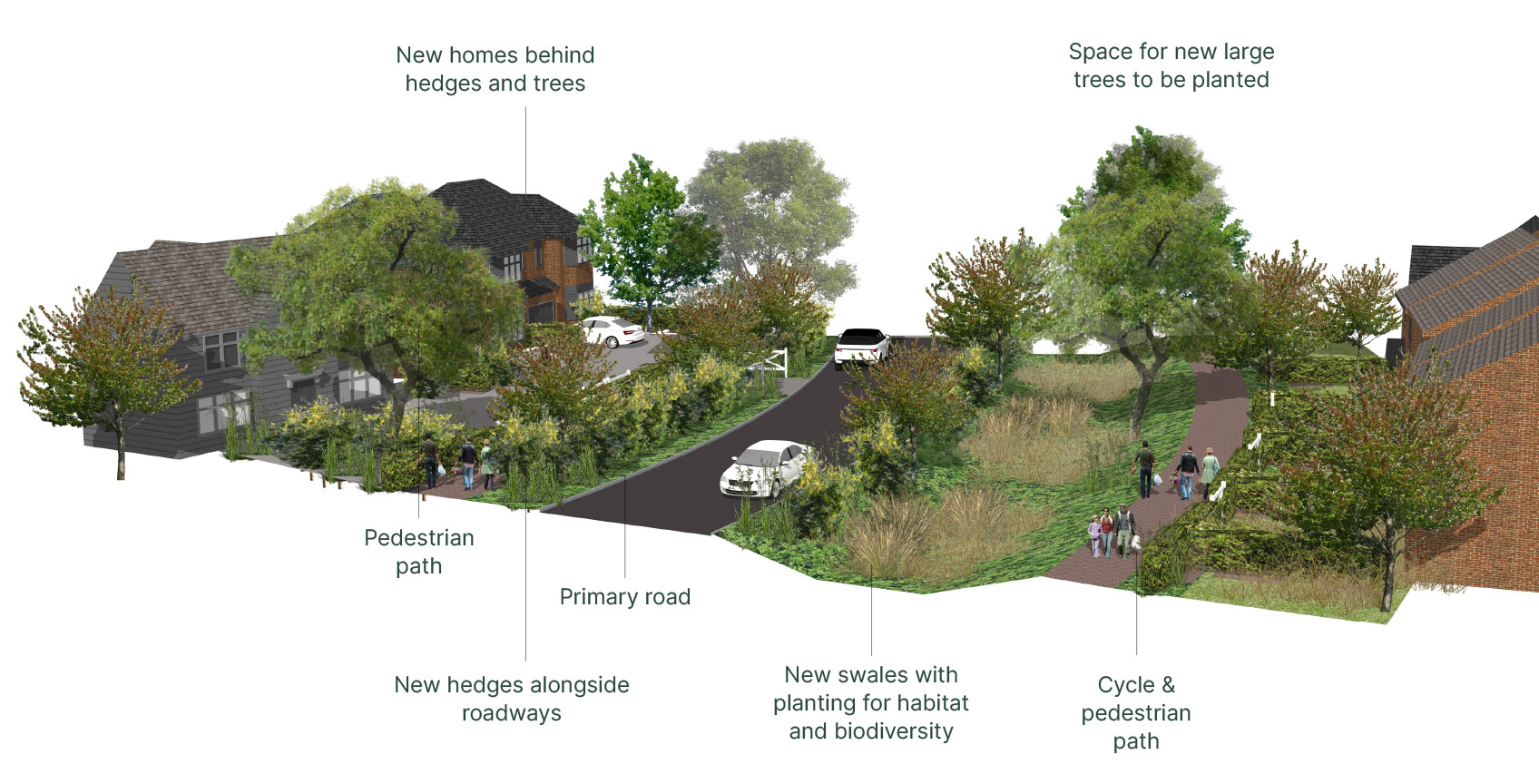Click on the tabs below to open a section.
Click on a number on the plan to view.

A new network of accessible routes are proposed across the site to encourage residents to walk and cycle.

The main roads through the neighbourhood have been designed to have a green and rural character with wide planted verges, open spaces for drainage swales and space for planting of native trees.
This streets will be a minimum of 25m in width (similar to the main green streets in the Garden Village) and they will flow into the central green space at the heart of the new village.

Illustrative view of the primary roadway showing the arrangement of carriageway, swales, hedges and new tree planting.

A new circular route is proposed around the edge of the site to celebrate its history, highlight ‘hidden’ features of interest, such as the pill boxes and Pilots Lodge, that link back to the Heritage Centre and highlight the ecology of the site.
A larger car park is proposed to serve the Golf Club that could be accessed from the site – providing more spaces and removing traffic from Old Hall Lane.
A naturalistic, ‘wet meadow’ landscape which incorporates drainage features, providing ecological value and a pedestrian and cycle network to the development.
A mix of soft and hard landscaping, which addresses the new Community Hub building facing onto a ‘village square’.
An integration of existing hedgerows and trees to create a naturalistic wooded edge, screening views to and from the proposed development.
A series of paddocks are proposed along Old Hall Lane to retain a green setting and buffer for existing homes.
Illustration of a typical view from Old Hall Lane showing the green buffer to new homes.
Natural open landscape (wildflower meadow/ semi-natural grassland, with pedestrian footpaths/ cycleways and associated lighting (where relevant). Integration of allotments to provide for the local community.
A dense woodland which surrounds the self-build development.