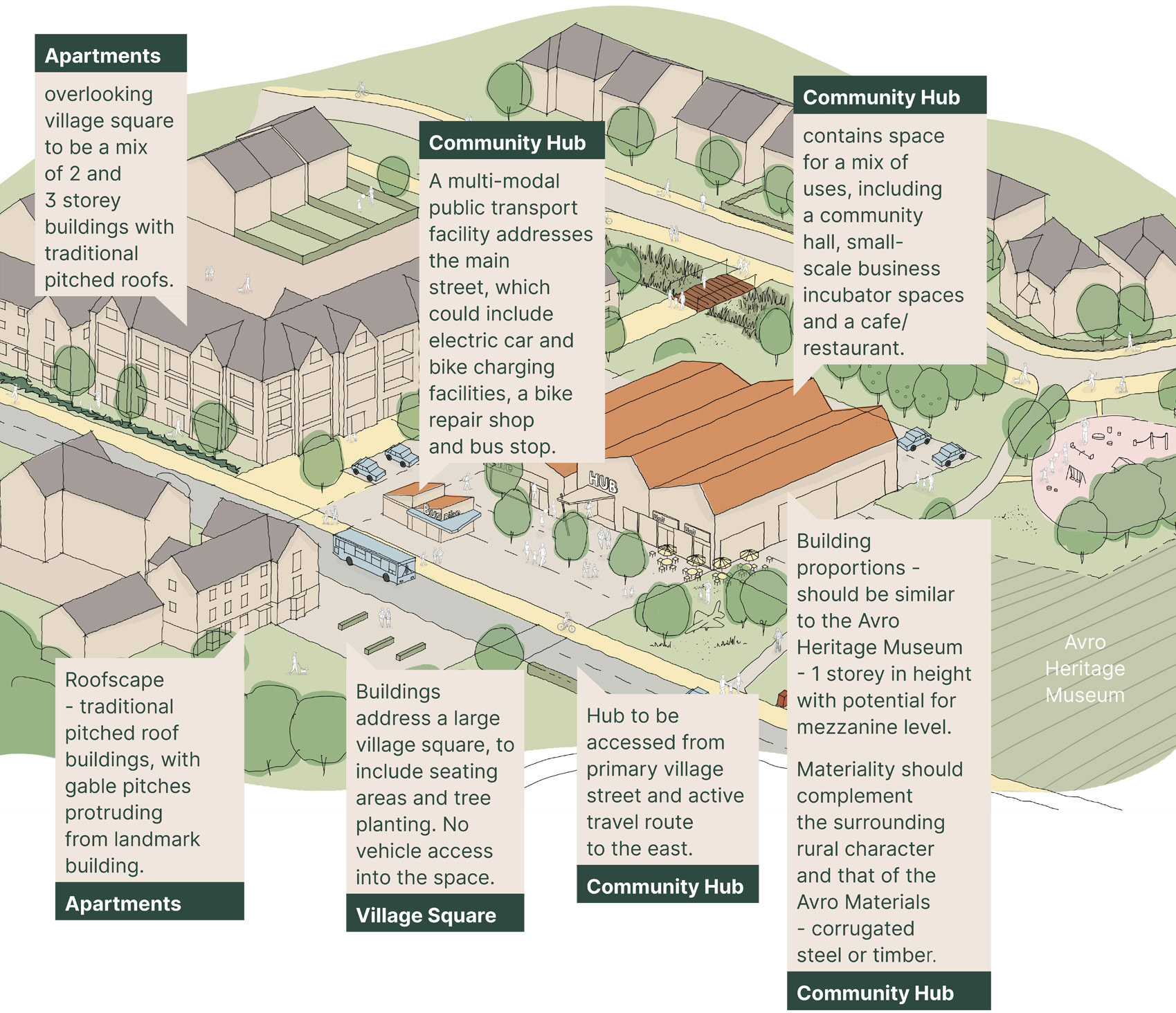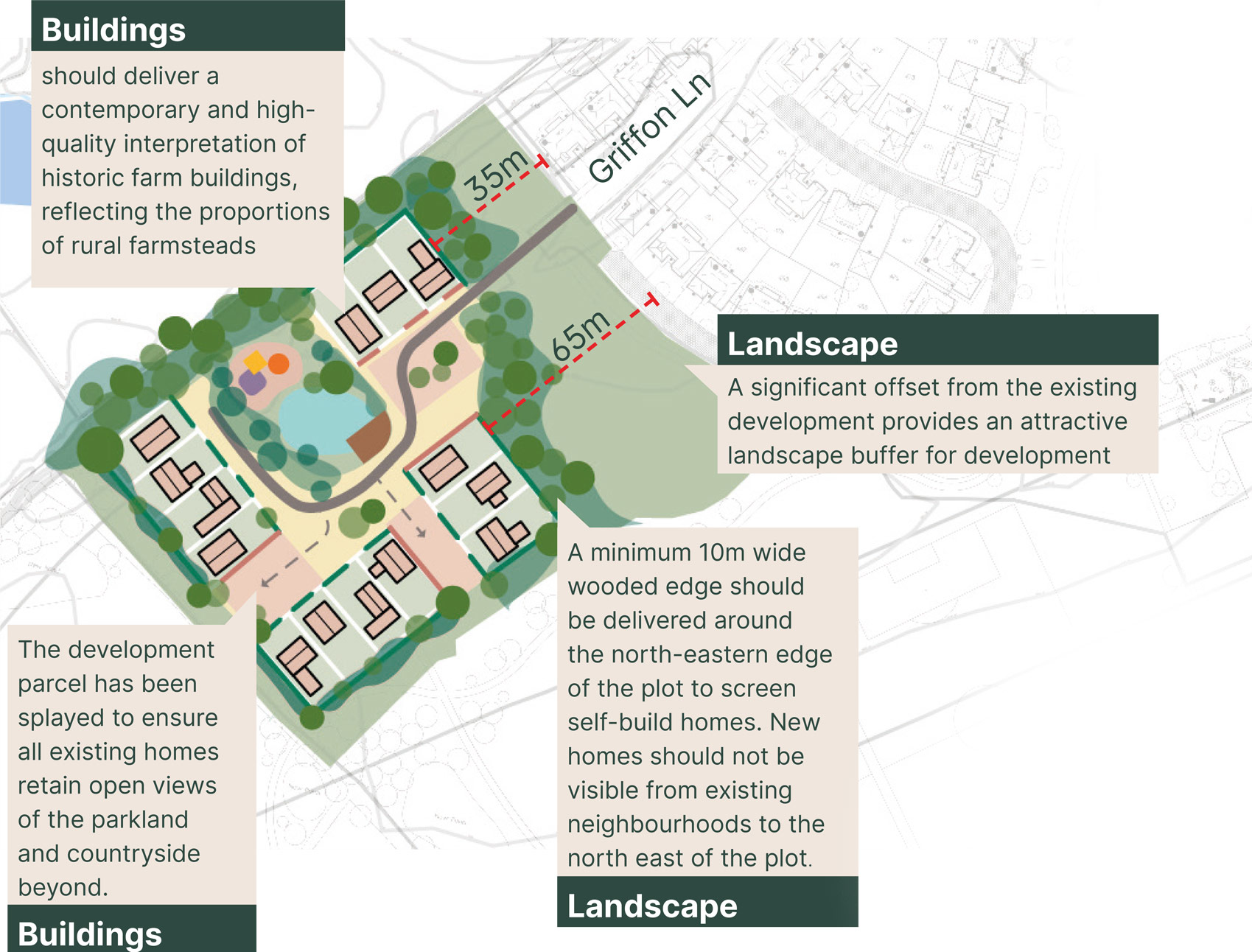The code adds design detail and rigour beyond the Parameter Plans and the Illustrative Masterplan, acting as a placemaking tool to aid the delivery of the Woodford vision and design components, steering future development towards a high-quality, sustainable and contextually sensitive model.
A flexible development framework will be outlined, covering both structural and detailed elements, with advisory and mandatory rules which will outline the future development.
Following the previous consultation, we have provided further detail on the proposed Community Hub, Rural Typologies and the Self-Build Plots.

The below illustrative sketch illustrates the proposals for the hub and surrounding homes.

The below sketch illustrates the proposals for the rural homes, along the southern edge of the development.

The below plan and illustrative view, with commentary, describes the design code for the self-build plots.
