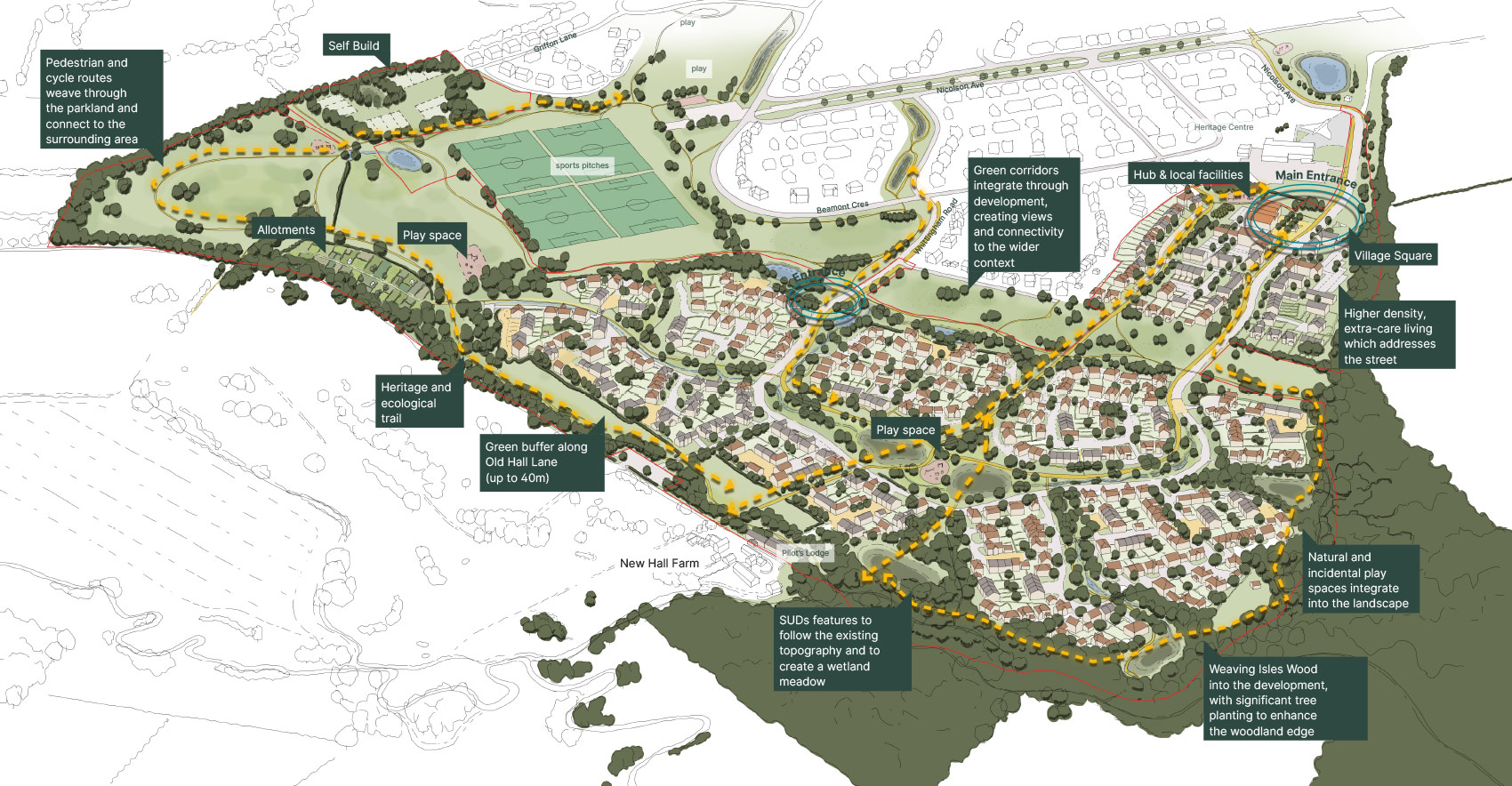





The following principles tie the masterplan together to create a holistic development for all residents.
Click on a number on the plan to view.
1 : Development is informed by the existing landscape of Isles Wood and surrounding countryside, providing a natural setting alongside the surrounding rural buildings and homes providing a precedent for development in this area.
2 : A new Community Hub is located to the north of the Southern Extension. This community hub includes local facilities: cycle hub, local produce cafe, co-working units, exhibition space and village green. A pedestrian priority zone ‘The Village Square’ is proposed within the area to reduce traffic speeds.
3: A primary road is provided and integrated into development, with accesses off Whittingham Road and by the Heritage Museum.
4 : A Central Parkland is proposed to provide a central green amenity for residents, including clusters of trees, SUDs features integrated into the landscape and natural play areas.
5 : Proposed green buffer planting, incorporating native hedges and extended woodland edges which weave into the development, along green corridors.
6 : The development will connect with existing and proposed Garden Village pedestrian routes, providing enhanced recreation opportunities.
7 : A heritage and ecological trail is proposed along the southern part of development, connecting heritage features in the site (pill boxes and the Avro Heritage Museum) and informing residents of the ecology of the site.
8 : Proposed green corridors include clusters of trees, woodland, pathways and attenuation features.
9 : Play areas will be located along pedestrian routes to provide easy access for residents. Surrounding dwellings will provide natural surveillance to the play areas.
10 : A cluster of Self-Build development is proposed, connecting from Griffon Lane. Design guidance will encourage a rural character, reflecting the surrounding area, with a substantial landscape buffer to existing residents of between 35 -60m.
11: The edges of the site will be informal in character, reflecting the rural setting. Low density, detached dwellings will be proposed with new landscape screening. Existing farm buildings (barnsteads and farmhouses) will provide cues for character and built form.
12 : Allotments are situated within the green open space parkland, to be in a natural setting and within walking distance of dwellings.
13 : Additional surface car parking for Avro Golf Club to be accessed through the proposed development.